1442 Starry Skies Road, Beaumont, CA 92223
-
Listed Price :
$540,000
-
Beds :
4
-
Baths :
3
-
Property Size :
1,922 sqft
-
Year Built :
2005
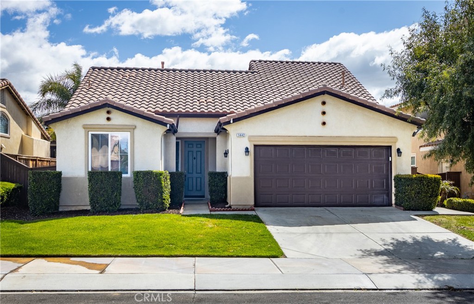
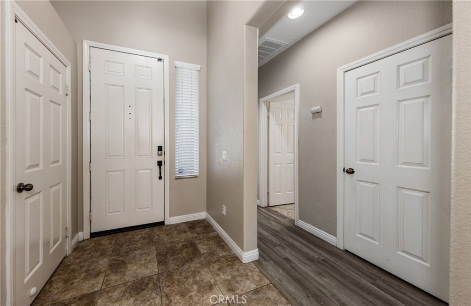
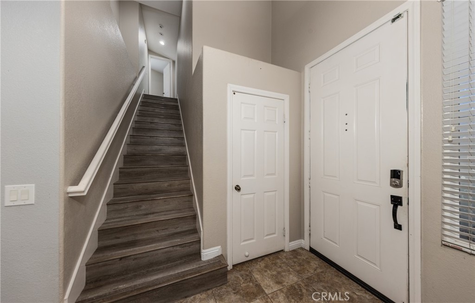
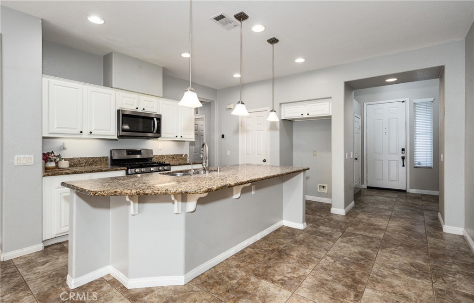
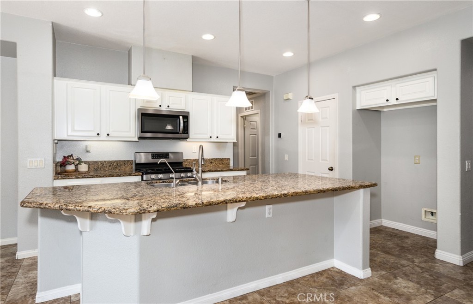
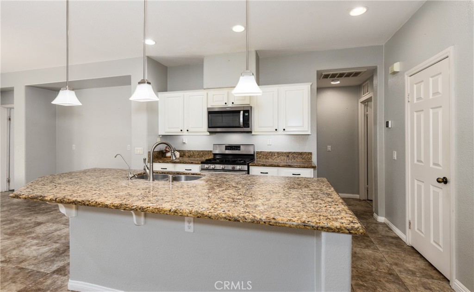
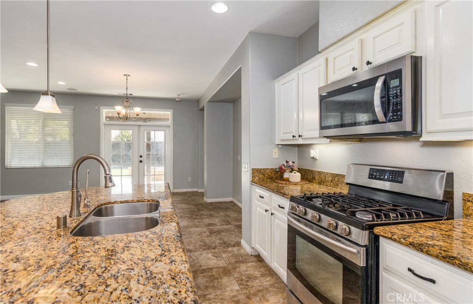
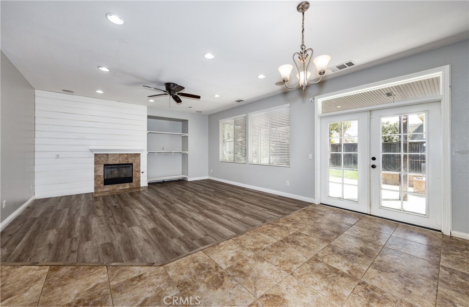
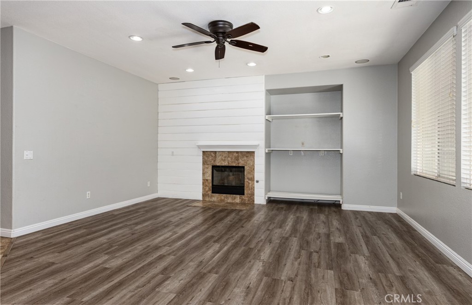
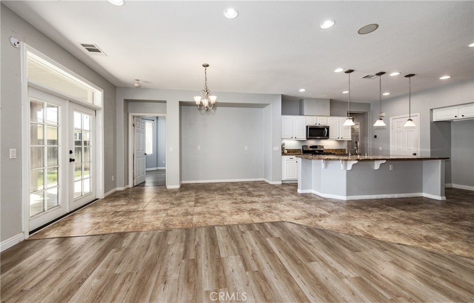
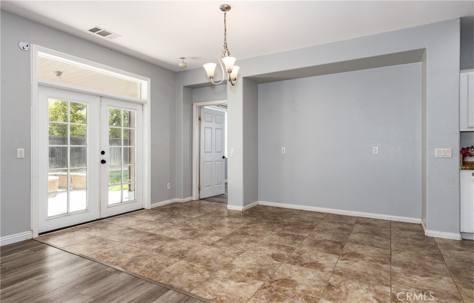
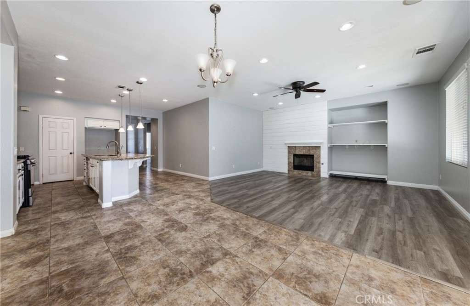
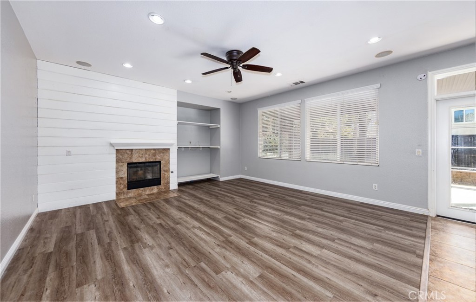
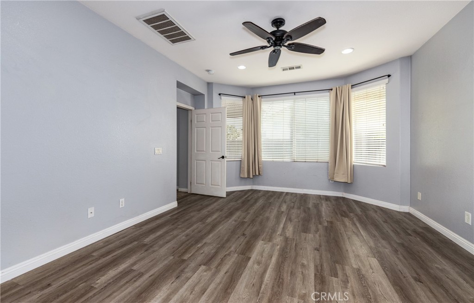
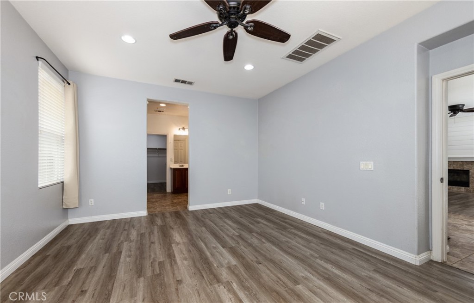
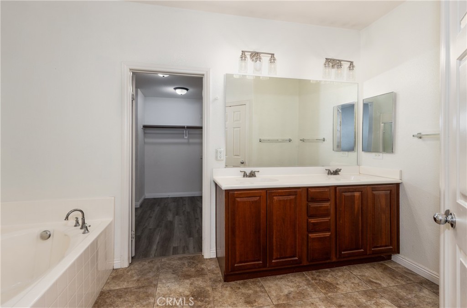
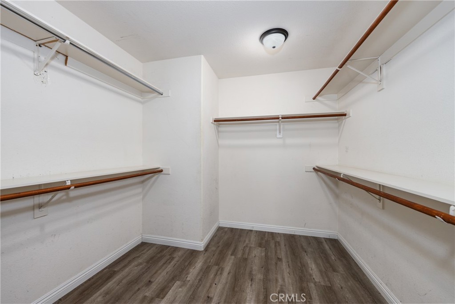
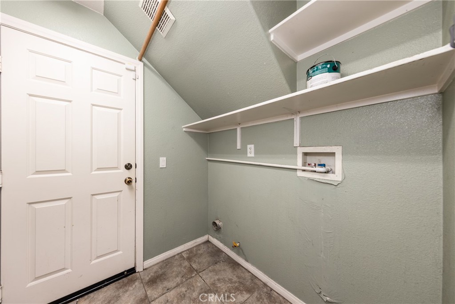
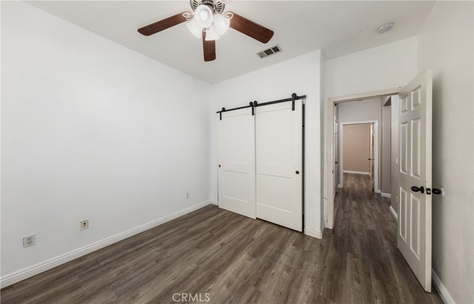
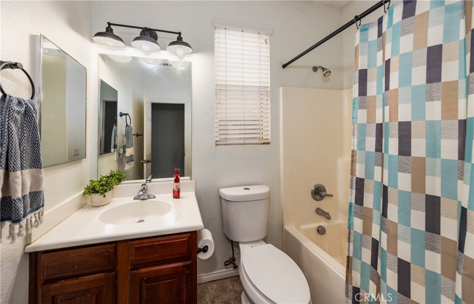
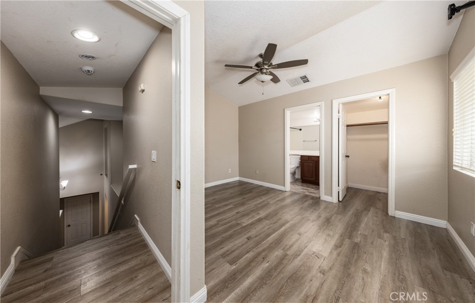
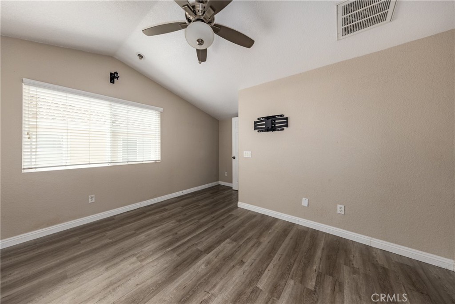
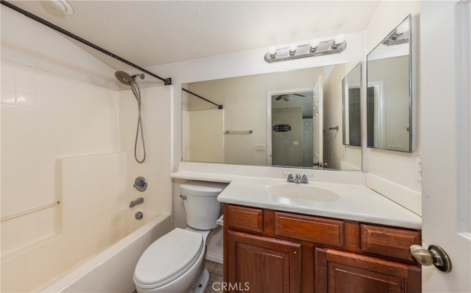
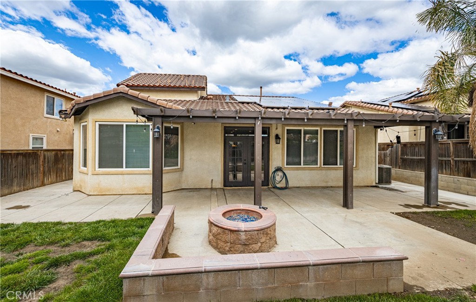
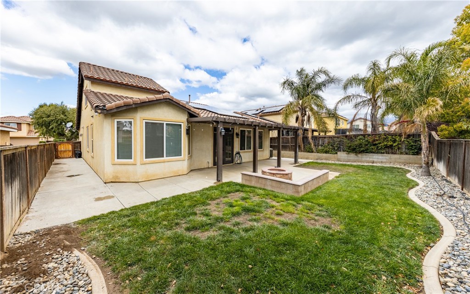
Property Description
Welcome to the beautiful Sundance community, complete with 2 community parks, perfect for the kids or grandkids and a robust events calendar to providing lots of social activities. This unique home offers an open floor plan with the convenience of a master suite and two additional bedrooms on the first floor, making laundry a breeze. Teens, seniors, or out-of-town guests can enjoy their own space upstairs with an attached bathroom. Through the back French doors, enjoy mountain views and relax by the gas fire pit. The home features PAID FOR SOLAR and a water softener, saving you money on utilities. Granite countertops, wood laminate flooring installed a year ago, create a modern and inviting atmosphere. The spacious master suite boasts a large en-suite bathroom and walk-in closet. This home is truly unique, offering a versatile layout and LOW HOA and taxes compared to many properties. Don't miss this opportunity – schedule your showing today!
Interior Features
| Laundry Information |
| Location(s) |
Laundry Room |
| Bedroom Information |
| Features |
Bedroom on Main Level |
| Bedrooms |
4 |
| Bathroom Information |
| Bathrooms |
3 |
| Interior Information |
| Features |
Bedroom on Main Level, Main Level Primary |
| Cooling Type |
Central Air |
| Heating Type |
Central |
Listing Information
| Address |
1442 Starry Skies Road |
| City |
Beaumont |
| State |
CA |
| Zip |
92223 |
| County |
Riverside |
| Listing Agent |
LORI AGON DRE #02000788 |
| Courtesy Of |
COLDWELL BANKER KIVETT-TEETERS |
| List Price |
$540,000 |
| Status |
Active |
| Type |
Residential |
| Subtype |
Single Family Residence |
| Structure Size |
1,922 |
| Lot Size |
5,663 |
| Year Built |
2005 |
Listing information courtesy of: LORI AGON, COLDWELL BANKER KIVETT-TEETERS. *Based on information from the Association of REALTORS/Multiple Listing as of Apr 3rd, 2025 at 6:41 AM and/or other sources. Display of MLS data is deemed reliable but is not guaranteed accurate by the MLS. All data, including all measurements and calculations of area, is obtained from various sources and has not been, and will not be, verified by broker or MLS. All information should be independently reviewed and verified for accuracy. Properties may or may not be listed by the office/agent presenting the information.

























