5741 Newcastle Avenue, Encino, CA 91316
-
Listed Price :
$2,495,000
-
Beds :
5
-
Baths :
6
-
Property Size :
3,397 sqft
-
Year Built :
2024
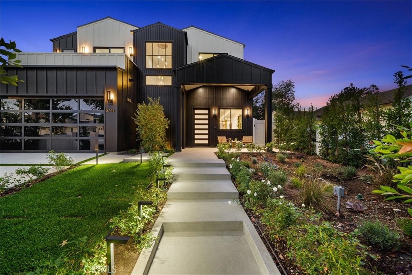
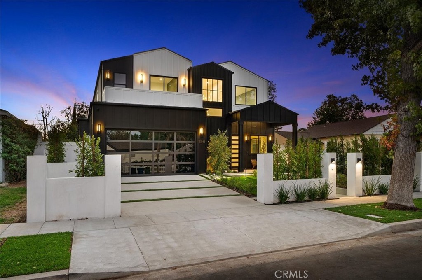
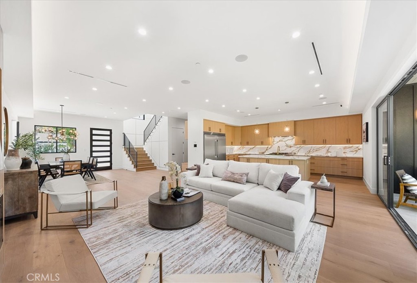
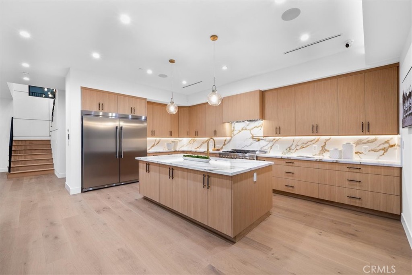
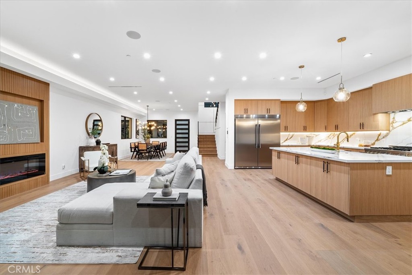
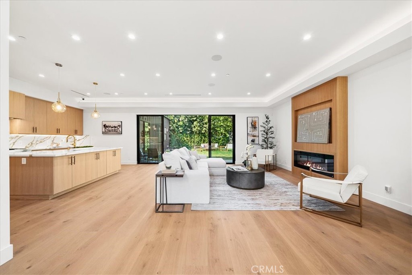
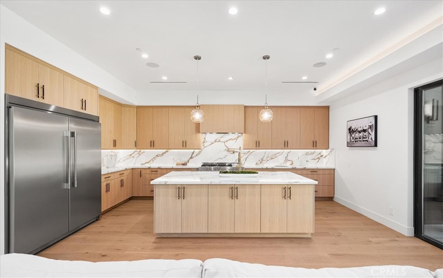
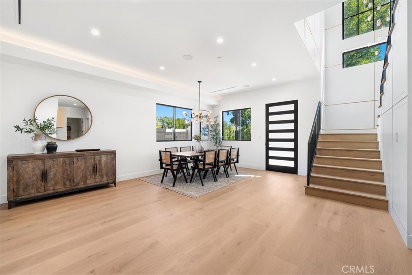
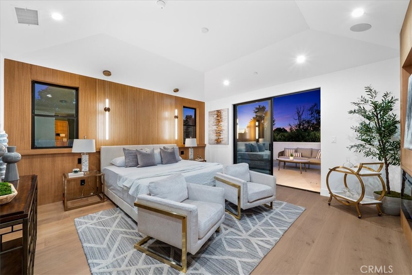
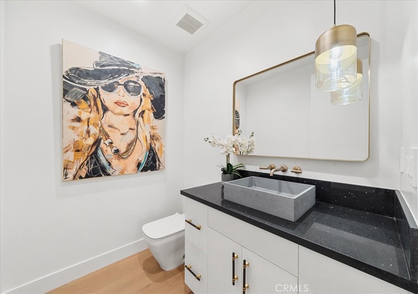
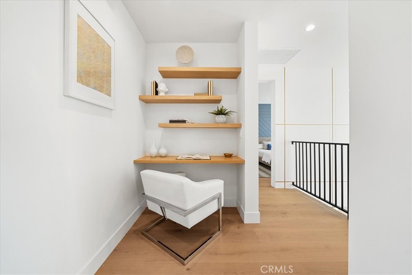
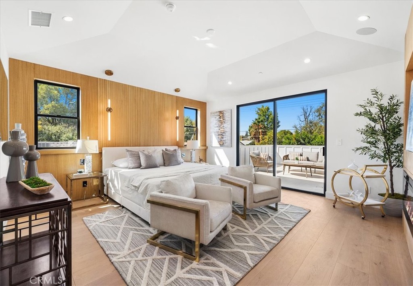
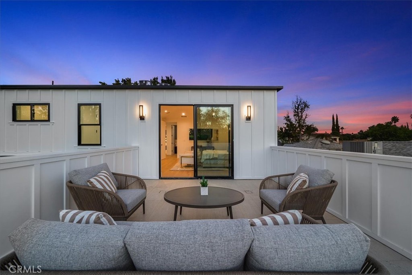
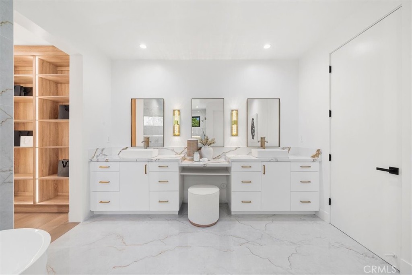
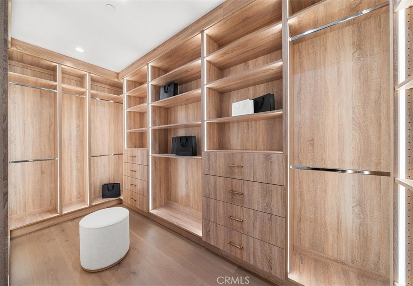
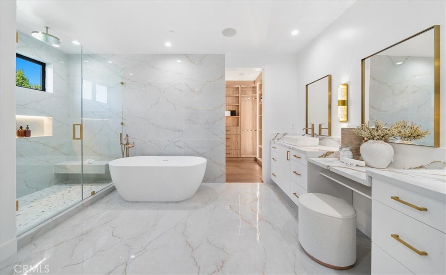
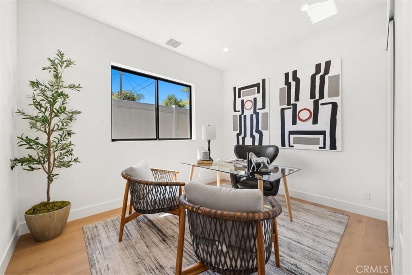
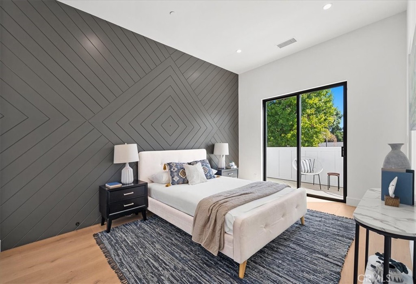
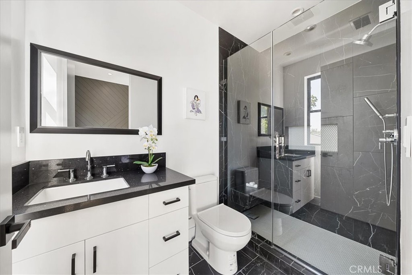
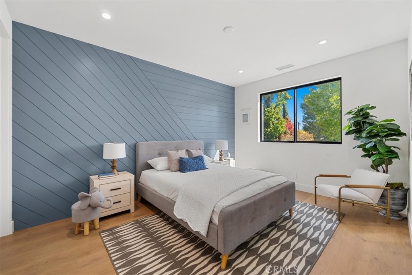
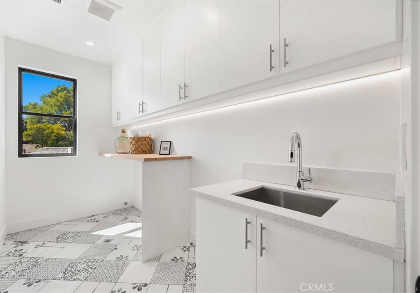
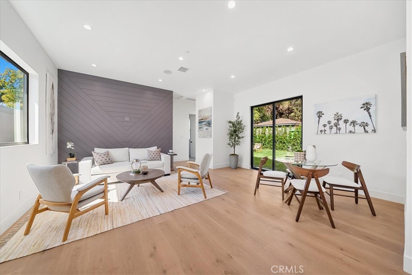
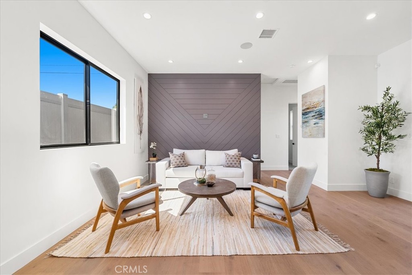
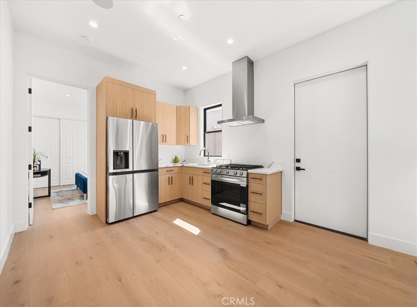
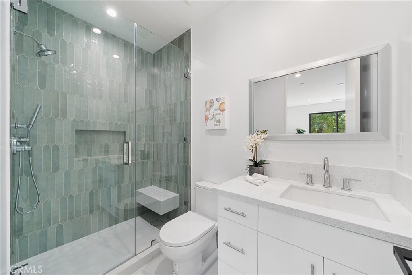
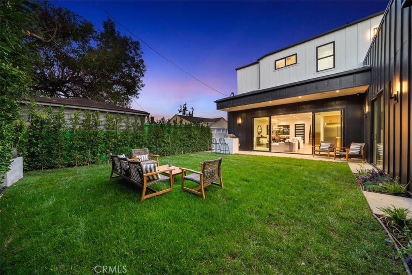
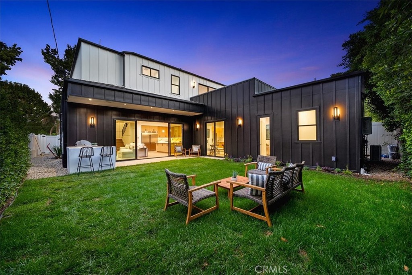
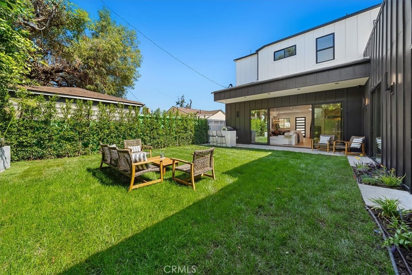
Property Description
Newly crafted luxurious home nestled in a quiet Encino neighborhood. As you enter you will be impressed by the bright open floor plan and the immaculate finishes throughout. Designer kitchen equipped with top notch appliances, custom cabinetry and an oversized center island. Cozy family room with fireplace and ample space to entertain. Large glass floor to ceiling slider provides access to the gorgeous yard which offers a built-in BBQ center and generous grassy area. Luxurious primary bedroom with fireplace, accent wall and oversized balcony overlooking the yard. Spa-like primary bathroom with dual vanity space, soaking tub and large walk-in closet. Spacious 2 bed versatile ADU perfect for an in home office or in-laws suite featuring a full kitchen and laundry. This exceptional home is a true representation of California living at its best! Additional amenities include smart system, surround sound, security cameras and a finished two car garage.
Interior Features
| Laundry Information |
| Location(s) |
Inside, Laundry Room |
| Bedroom Information |
| Bedrooms |
5 |
| Bathroom Information |
| Features |
Bathtub |
| Bathrooms |
6 |
| Flooring Information |
| Material |
Wood |
| Interior Information |
| Features |
Balcony, Pantry |
| Cooling Type |
Central Air |
Listing Information
| Address |
5741 Newcastle Avenue |
| City |
Encino |
| State |
CA |
| Zip |
91316 |
| County |
Los Angeles |
| Listing Agent |
Lilach Basson DRE #01704715 |
| Courtesy Of |
Compass |
| List Price |
$2,495,000 |
| Status |
Active |
| Type |
Residential |
| Subtype |
Single Family Residence |
| Structure Size |
3,397 |
| Lot Size |
5,500 |
| Year Built |
2024 |
Listing information courtesy of: Lilach Basson, Compass. *Based on information from the Association of REALTORS/Multiple Listing as of Jan 15th, 2025 at 2:34 PM and/or other sources. Display of MLS data is deemed reliable but is not guaranteed accurate by the MLS. All data, including all measurements and calculations of area, is obtained from various sources and has not been, and will not be, verified by broker or MLS. All information should be independently reviewed and verified for accuracy. Properties may or may not be listed by the office/agent presenting the information.




























