6051 Lindley Avenue, #3, Tarzana, CA 91356
-
Listed Price :
$639,000
-
Beds :
2
-
Baths :
3
-
Property Size :
1,562 sqft
-
Year Built :
1974
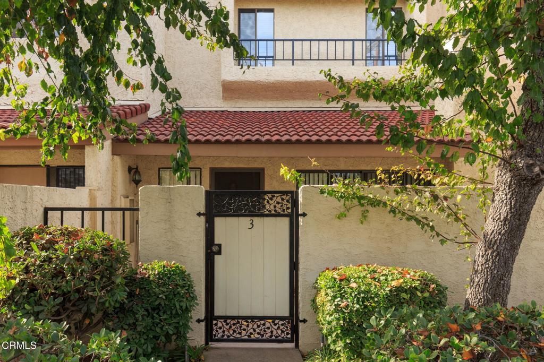
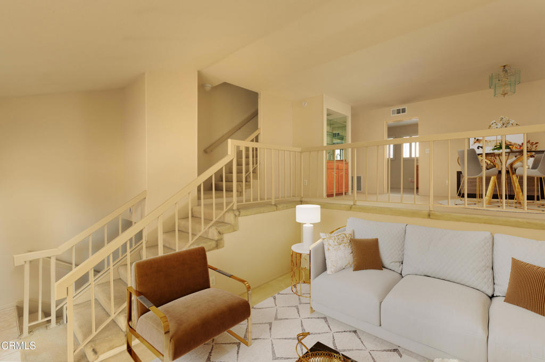
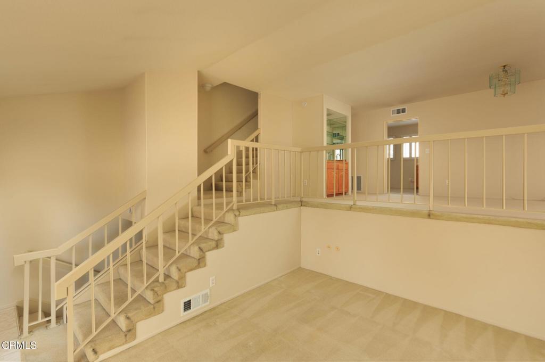
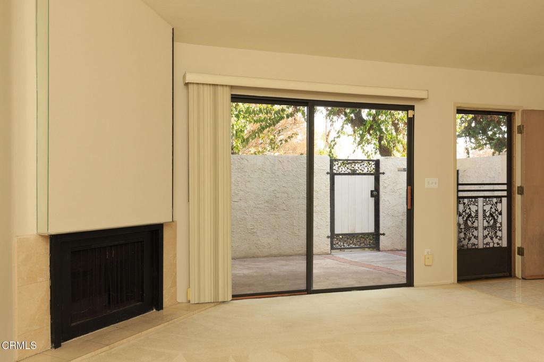
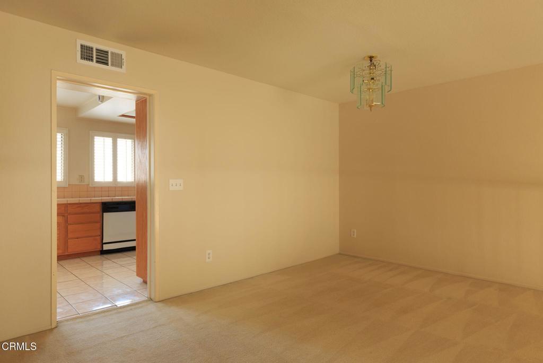
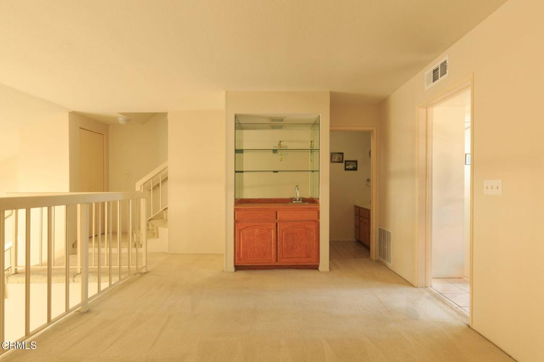
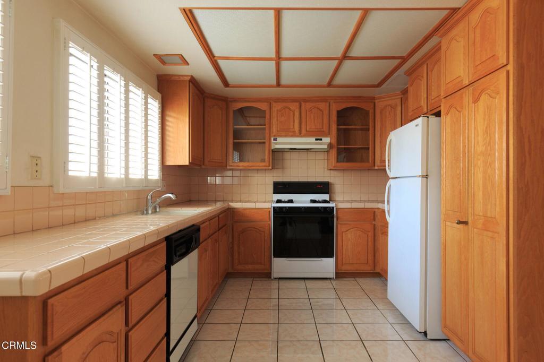
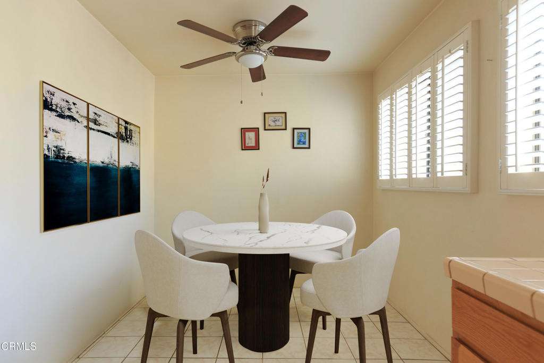
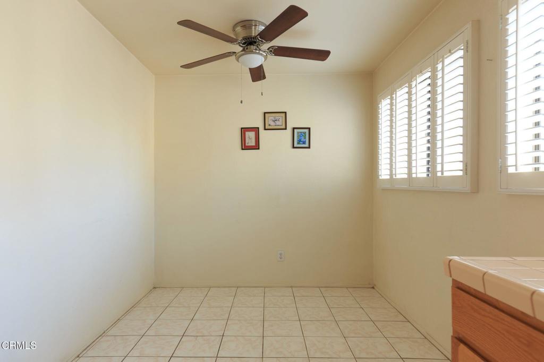
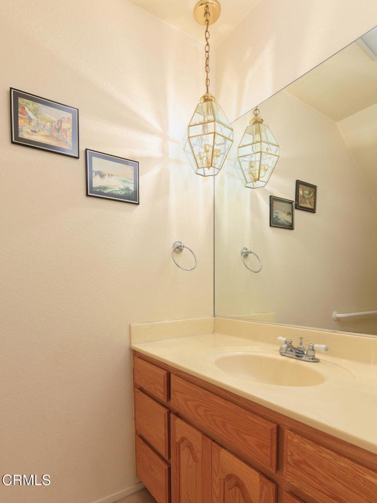

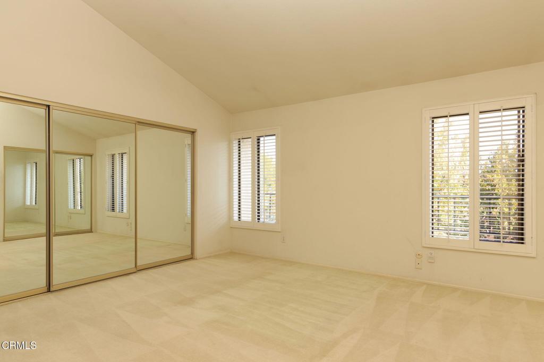
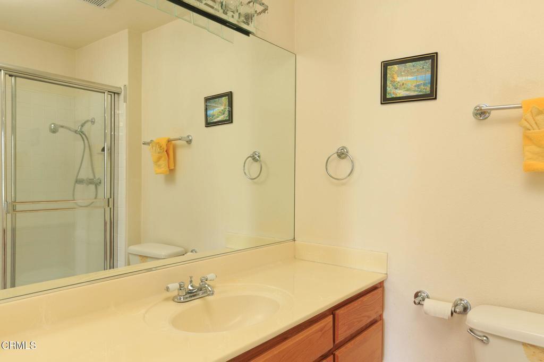
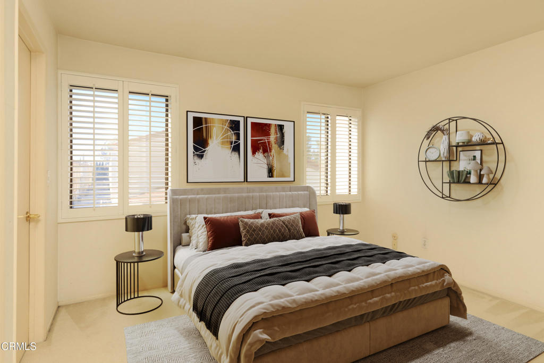
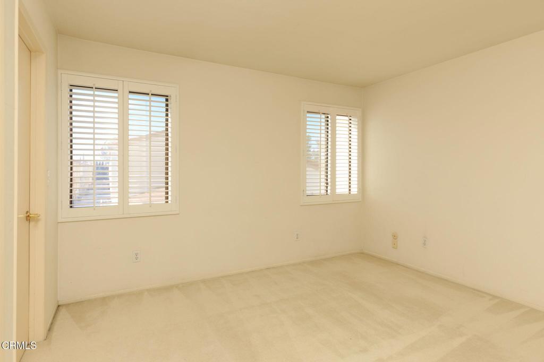
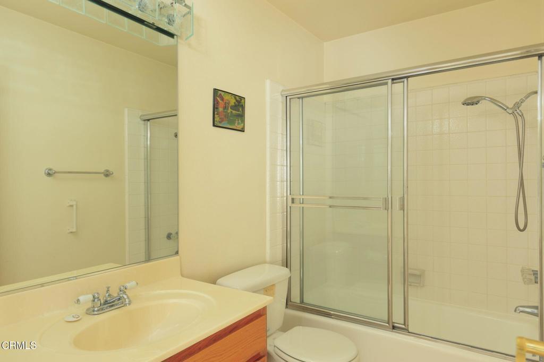
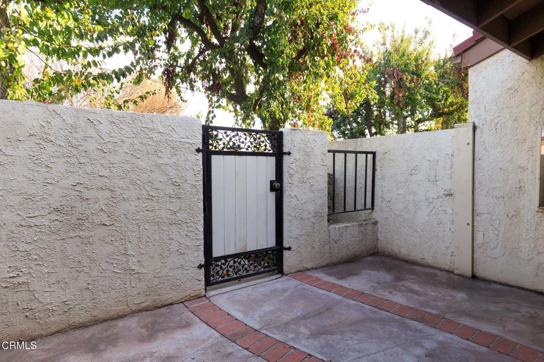
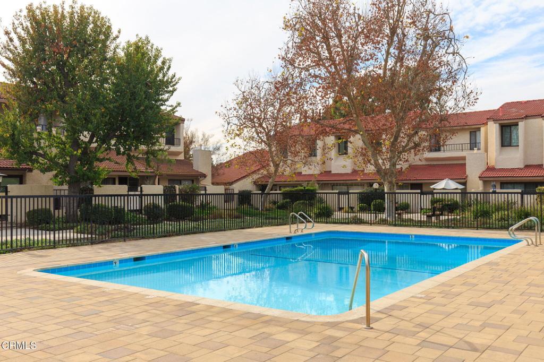
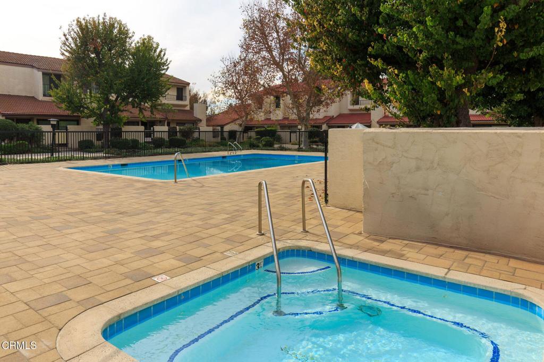
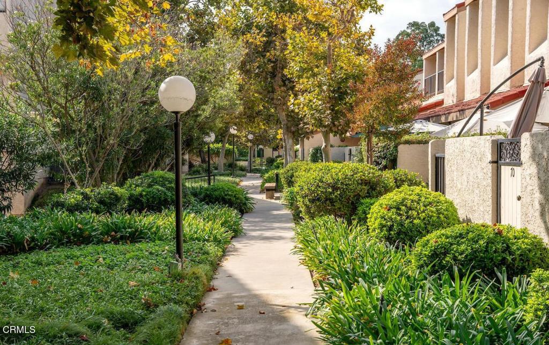
Property Description
Welcome to 6051 Lindley Avenue. Unit #3 is a two bedroom, two-and-a-half bath, 1,562 square-foot townhome in Encino Village. This unit is bathed in natural light in every room. Enter into a bright and airy living space featuring high ceilings and glass sliding doors for convenient access to the private patio. Entertaining is a breeze, with a large dining room that features a wet bar, and a kitchen with a breakfast nook. The primary bedroom features high ceilings, plantation shutters, a vanity area adjacent to the bathroom, and wall-to-wall closet spaces. The second bedroom also has its own full bathroom, and a walk-in closet. The private, 2-car garage has plenty of storage cabinets, a washer and dryer, and provides direct access into the unit. Encino Village is a beautifully maintained association and provides numerous onsite amenities, including a pool, spa, sauna, recreational room, fitness room, racquetball courts, dog park, and plenty of visitor parking. This townhome is conveniently located minutes away from shopping & dining along Ventura Boulevard, and easy freeway access.
Interior Features
| Laundry Information |
| Location(s) |
In Garage |
| Bedroom Information |
| Bedrooms |
2 |
| Bathroom Information |
| Bathrooms |
3 |
| Flooring Information |
| Material |
Carpet, Tile |
| Interior Information |
| Features |
Breakfast Area, Separate/Formal Dining Room, High Ceilings, Primary Suite |
| Cooling Type |
Central Air |
Listing Information
| Address |
6051 Lindley Avenue, #3 |
| City |
Tarzana |
| State |
CA |
| Zip |
91356 |
| County |
Los Angeles |
| Listing Agent |
Sophia Kelley DRE #01962713 |
| Co-Listing Agent |
Antranik 'Andy' Hairabedian DRE #01900114 |
| Courtesy Of |
The Agency |
| List Price |
$639,000 |
| Status |
Active |
| Type |
Residential |
| Subtype |
Townhouse |
| Structure Size |
1,562 |
| Lot Size |
239,711 |
| Year Built |
1974 |
Listing information courtesy of: Sophia Kelley, Antranik 'Andy' Hairabedian, The Agency. *Based on information from the Association of REALTORS/Multiple Listing as of Jan 14th, 2025 at 1:05 AM and/or other sources. Display of MLS data is deemed reliable but is not guaranteed accurate by the MLS. All data, including all measurements and calculations of area, is obtained from various sources and has not been, and will not be, verified by broker or MLS. All information should be independently reviewed and verified for accuracy. Properties may or may not be listed by the office/agent presenting the information.




















