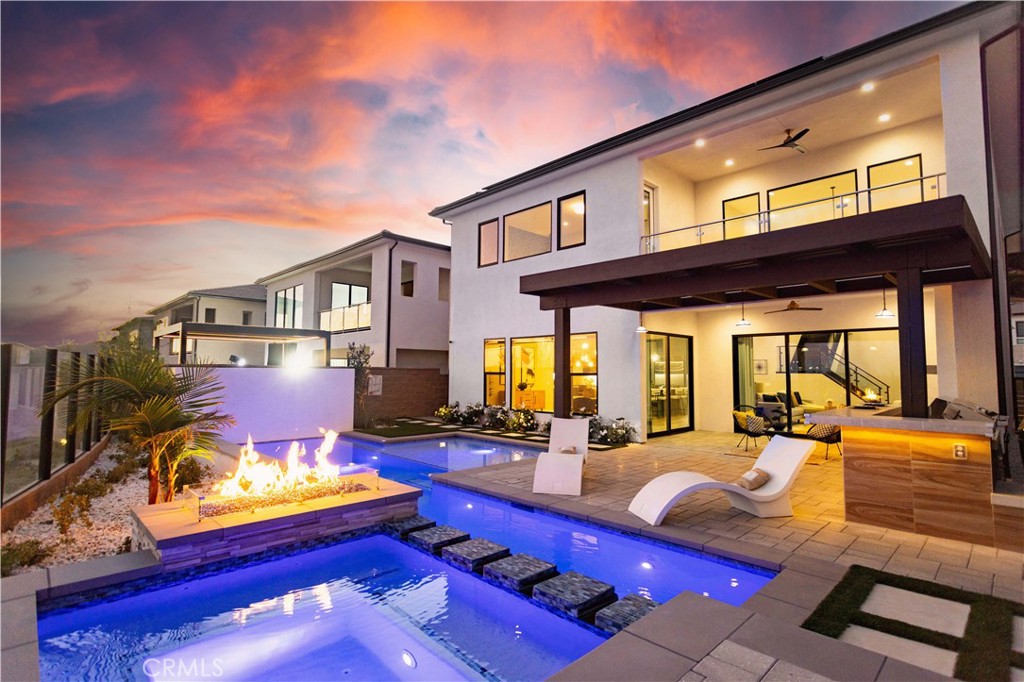-
Sold Price :
$2,340,000
-
Beds :
5
-
Baths :
6
-
Property Size :
3,735 sqft
-
Year Built :
2023

Property Description
Are you ready to experience unparalleled luxury living with over $800K in custom upgrades and sweeping panoramic views? Welcome to this exceptional 5-bedroom, 5.5-bathroom estate in the highly coveted Hillcrest Collection, a 24-hour guard-gated community in the heart of Porter Ranch. Perfectly positioned on a premium cul-de-sac lot, this home is designed for those who seek an elevated lifestyle, blending modern elegance w/ comfort. As you step through the front door into the impressive two-story foyer, you're greeted by a soaring great room and spacious dining area that flows effortlessly into the stunning outdoor living space. The heart of the home is the chef’s dream kitchen, complete w/ a large center quartz waterfall edge island, custom backsplash, floor-to-ceiling cabinetry, Wolf appliances, & a built-in 48" Sub Zero fridge. This space is perfect for hosting guests year-round, whether indoors or by opening the stackable sliding doors to the expansive outdoor area w/ its covered patio, sparkling pool & spa, fire-pit, & outdoor kitchen equipped w/ a built-in gas BBQ. Upstairs, the luxurious primary suite is a true retreat, featuring a private deck with incredible city views, an expansive walk-in closet, and a spa-like bathroom w/ dual vanities, a soaking tub, a luxe shower, & a private water closet. The second floor also offers a generous loft space overlooking the great room, perfect for relaxation or a home office, as well as secondary bedrooms, each with ample closets. Two of the upstairs bedrooms have en-suite bathrooms, providing comfort and privacy for family or guests. For added convenience, this home features a first-floor bedroom with its own private bath, ideal for guests or multi-generational living. The movie lover will appreciate the custom home theater, complete with a 7.1.2 Dolby Atmos-enabled sound system, a 100-inch LG 4K projector, and a premium Marantz home theater receiver. Over $40K has been invested in automatic shades & drapes throughout, adding sophistication & ease to daily living. Additional upgrades include custom interior doors, hardwood stairs w/ stain finish, upgraded flooring, owned solar system, a Tesla charger, & epoxy-coated garage floors. The two-tone interior paint & premium finishes throughout the home reflect attention to detail. Located next to the top-rated K-8 PRCS school & close to Sierra Canyon School, The Vineyards shopping center , hiking trails, & parks, this home offers not only luxury but also convenience.
Interior Features
| Laundry Information |
| Location(s) |
Inside, Laundry Room, Upper Level |
| Kitchen Information |
| Features |
Kitchen Island, Quartz Counters, Remodeled, Updated Kitchen, Walk-In Pantry |
| Bedroom Information |
| Features |
Bedroom on Main Level |
| Bedrooms |
5 |
| Bathroom Information |
| Features |
Bathtub, Closet, Dual Sinks, Full Bath on Main Level, Low Flow Plumbing Fixtures, Multiple Shower Heads, Quartz Counters, Remodeled, Soaking Tub, Separate Shower |
| Bathrooms |
6 |
| Flooring Information |
| Material |
Tile, Vinyl, Wood |
| Interior Information |
| Features |
Breakfast Bar, Built-in Features, Ceiling Fan(s), Separate/Formal Dining Room, Eat-in Kitchen, High Ceilings, In-Law Floorplan, Open Floorplan, Pantry, Quartz Counters, Recessed Lighting, Storage, Unfurnished, Wired for Sound, Bedroom on Main Level, Entrance Foyer, Loft, Primary Suite, Walk-In Pantry, Walk-In Closet(s) |
| Cooling Type |
Central Air |
Listing Information
| Address |
20520 W Overlook Court |
| City |
Porter Ranch |
| State |
CA |
| Zip |
91326 |
| County |
Los Angeles |
| Listing Agent |
Scott Himelstein DRE #01452719 |
| Courtesy Of |
Park Regency Realty |
| Close Price |
$2,340,000 |
| Status |
Closed |
| Type |
Residential |
| Subtype |
Single Family Residence |
| Structure Size |
3,735 |
| Lot Size |
8,352 |
| Year Built |
2023 |
Listing information courtesy of: Scott Himelstein, Park Regency Realty. *Based on information from the Association of REALTORS/Multiple Listing as of Oct 9th, 2024 at 1:06 AM and/or other sources. Display of MLS data is deemed reliable but is not guaranteed accurate by the MLS. All data, including all measurements and calculations of area, is obtained from various sources and has not been, and will not be, verified by broker or MLS. All information should be independently reviewed and verified for accuracy. Properties may or may not be listed by the office/agent presenting the information.

